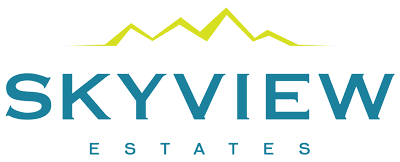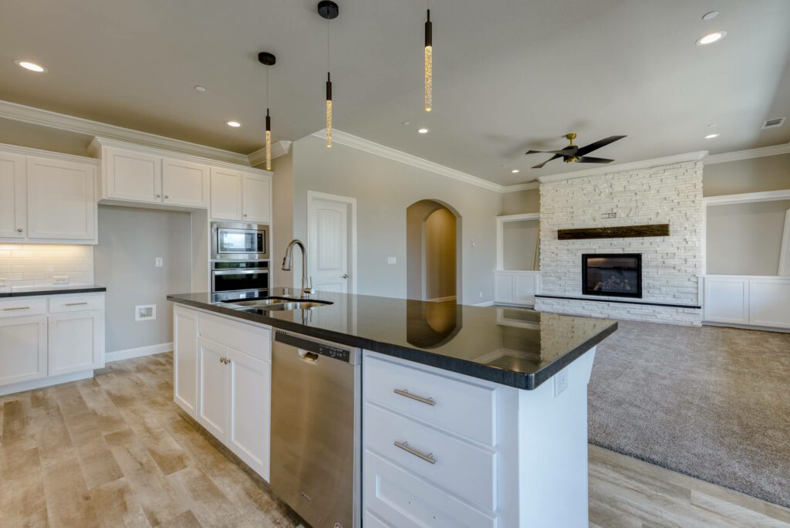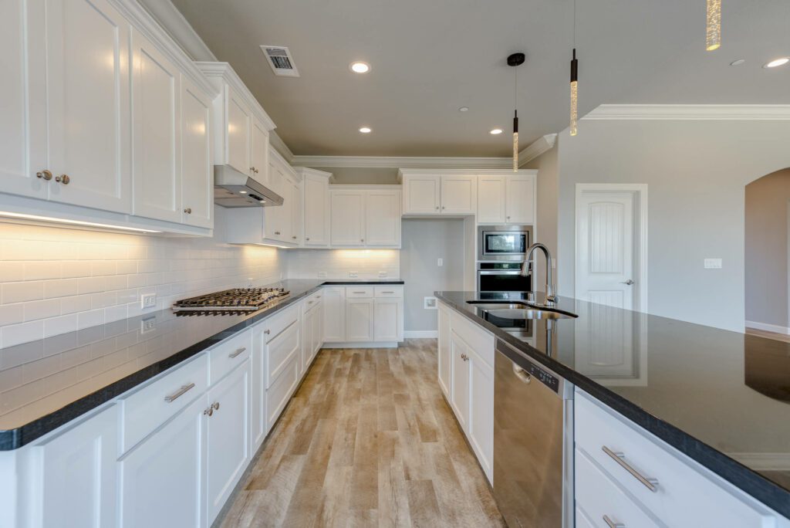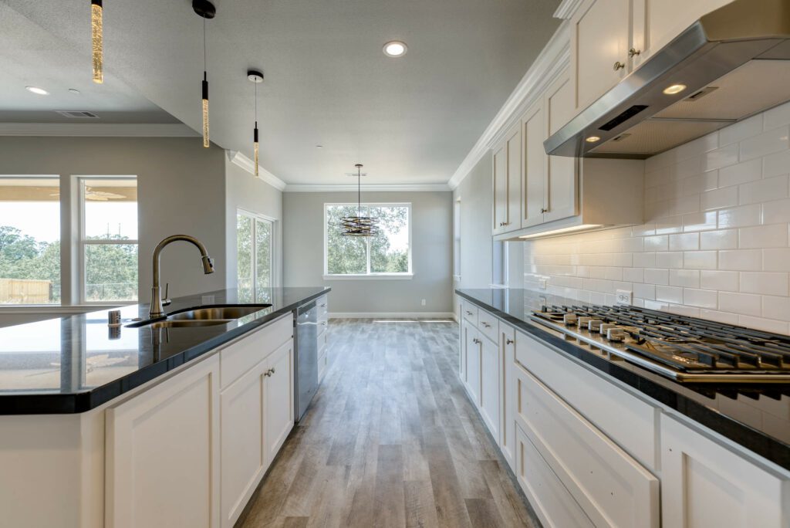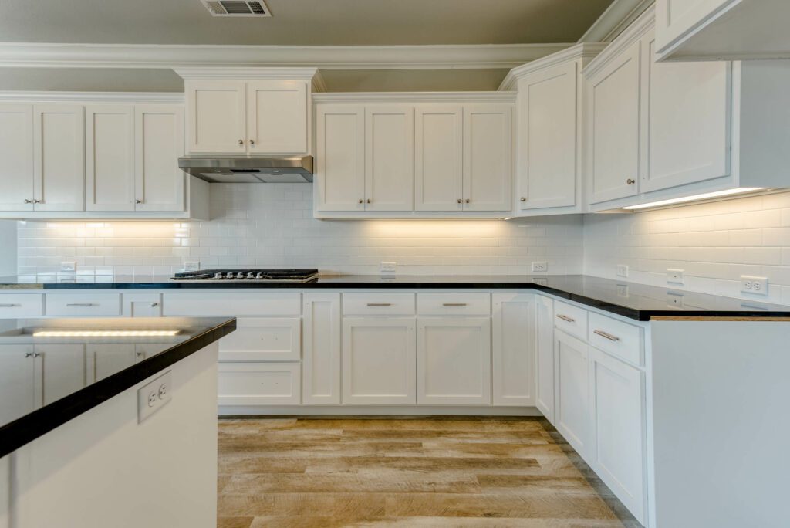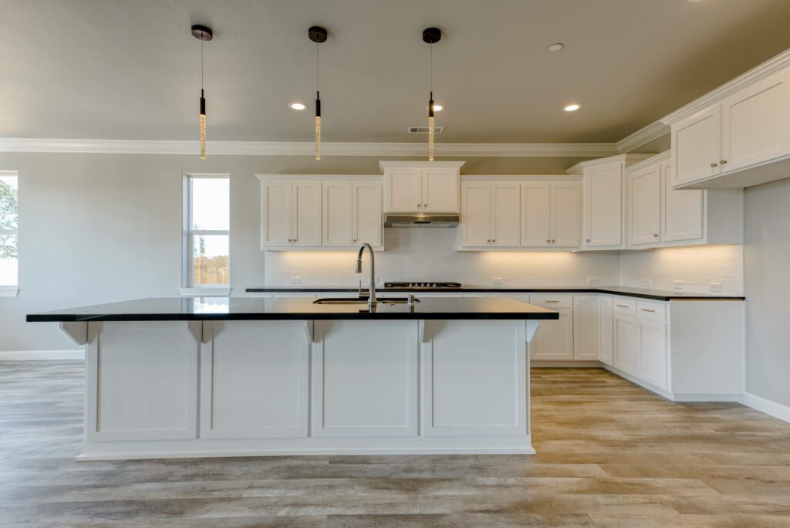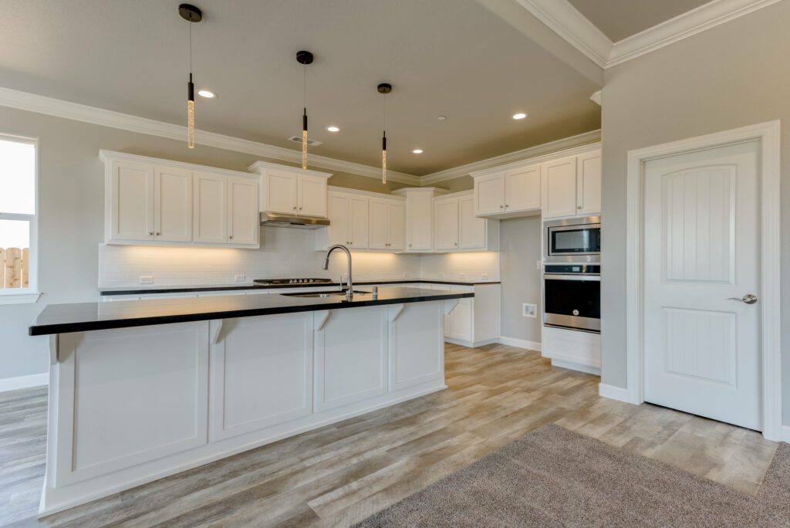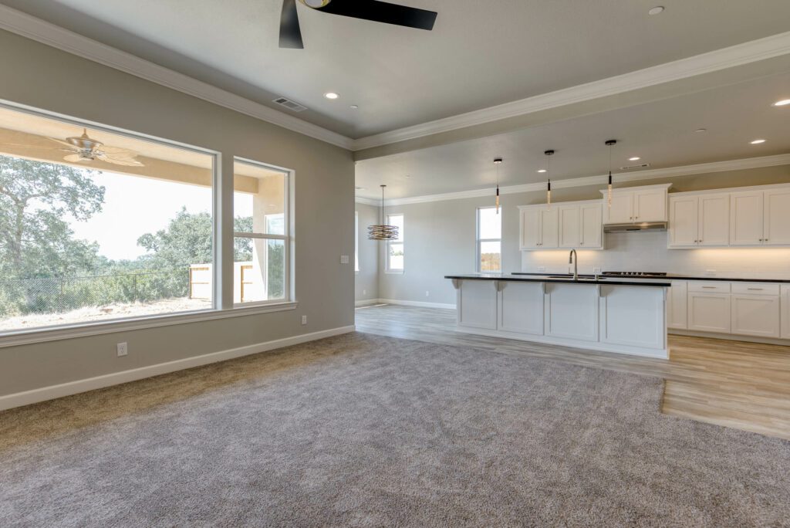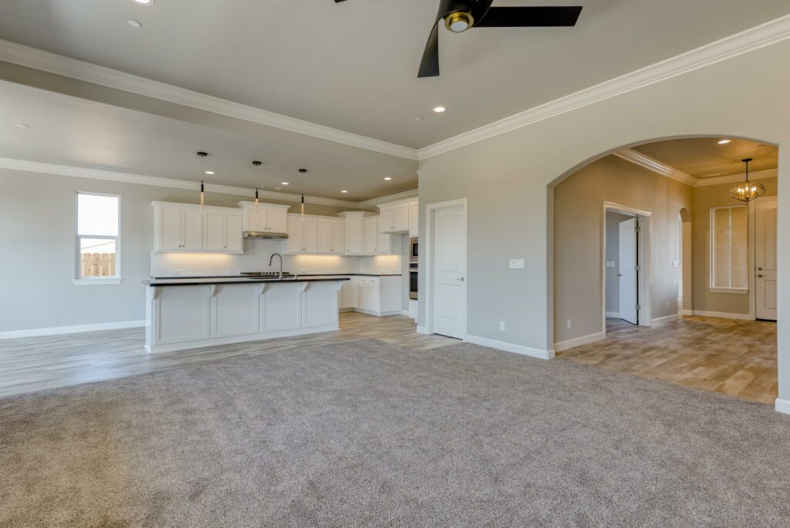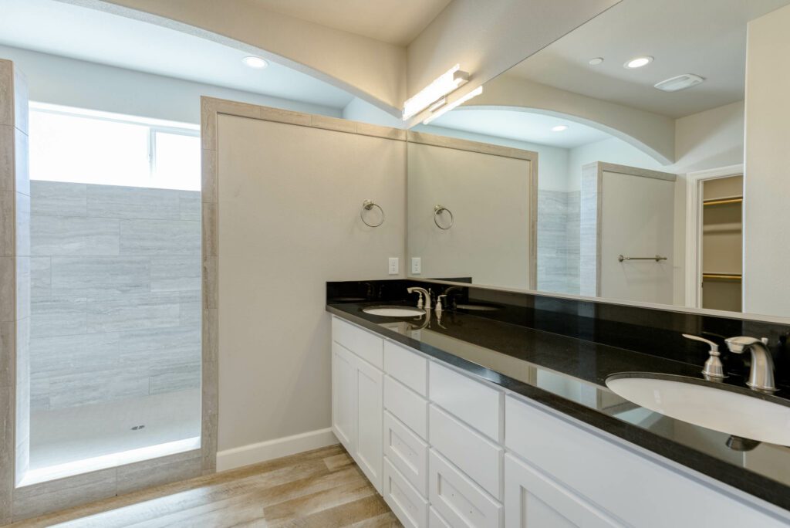FLOOR PLANS
The Lassen Formal
The Lassen is our favorite plan in an expertly designed home with large kitchen with an island gathering spot, expansive great room and extra large covered outdoor patio.
The Lassen is offered in Rustic or Formal elevations and two different floor plans:
– 2,155 Square feet of area in 3 Bedrooms, 2 Baths and a powder room with a 3 car garage
– 2,357 Square feet of area in 4 Bedrooms, 3 Baths with a 2 car garage
EXPERIENCE THE LASSEN
Photo Gallery
2155 - 3 Bedroom
Floor Plan
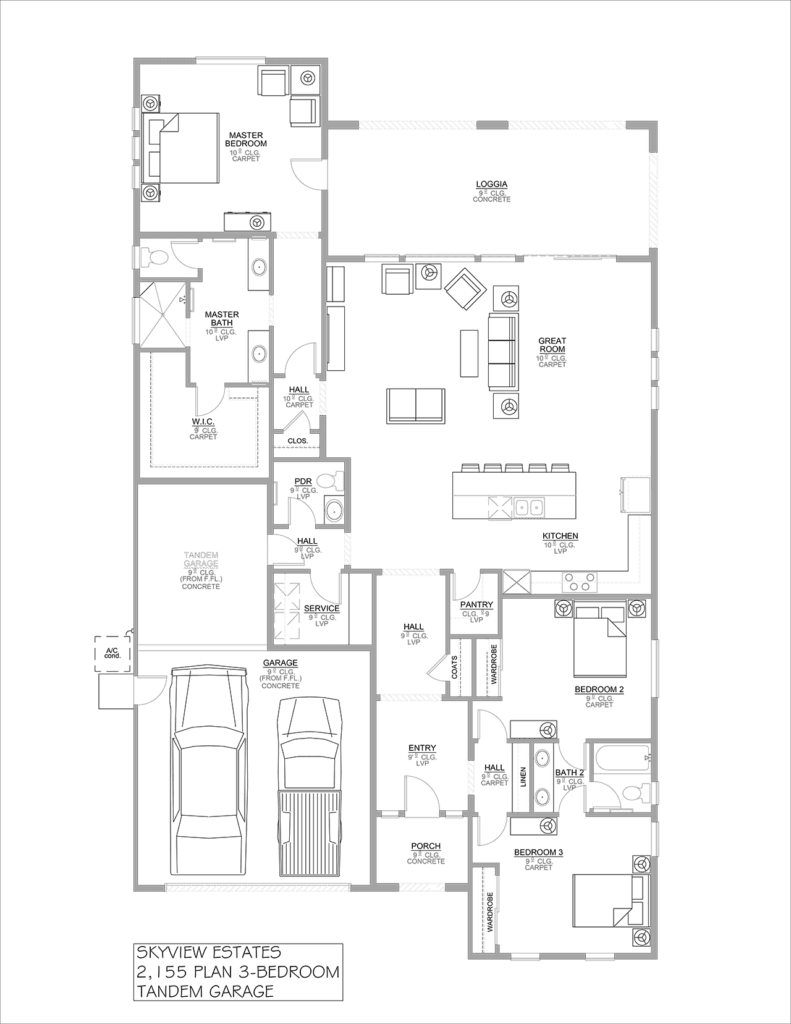
2357 - 4 Bedroom
Floor Plan
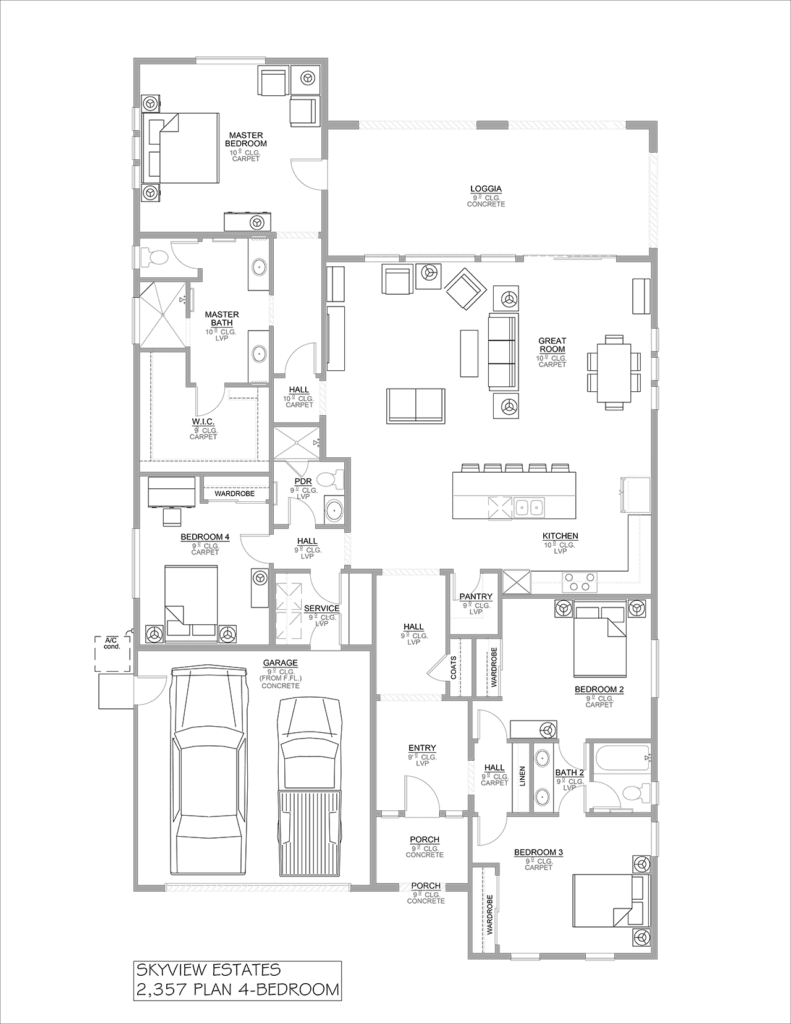
CONTACT SKYVIEW
Get In Touch
*Plans and prices are subject to change without notice. Square footage is approximate. Floor plans and elevation images are for illustration purposes only.
