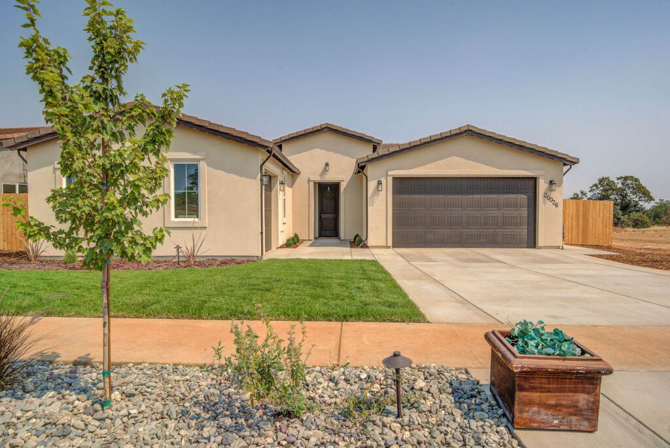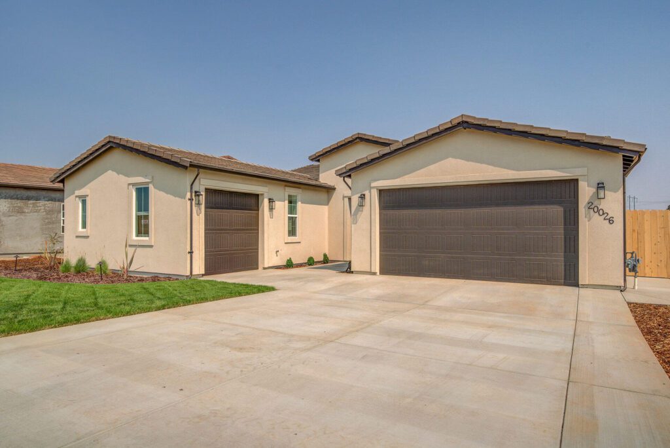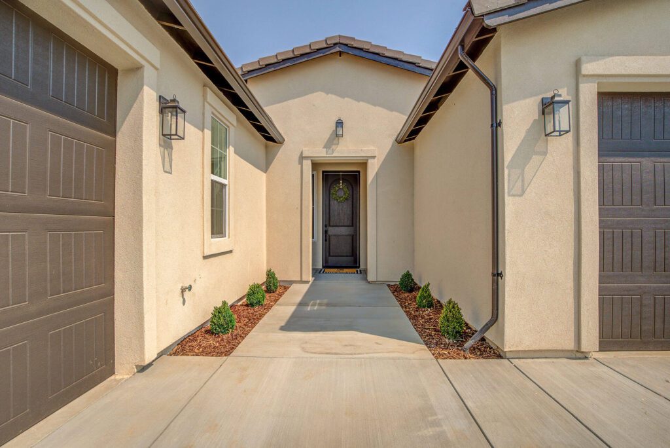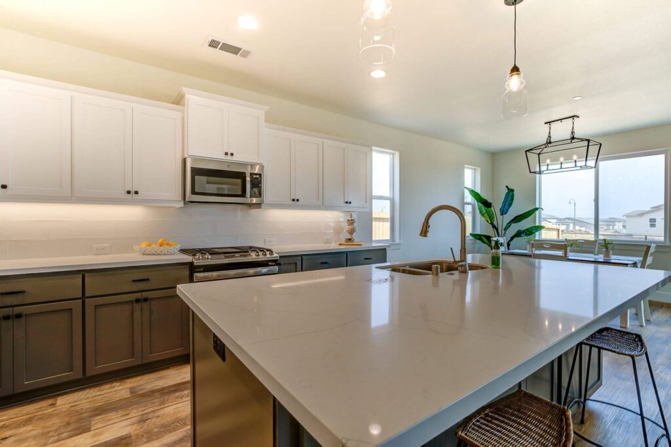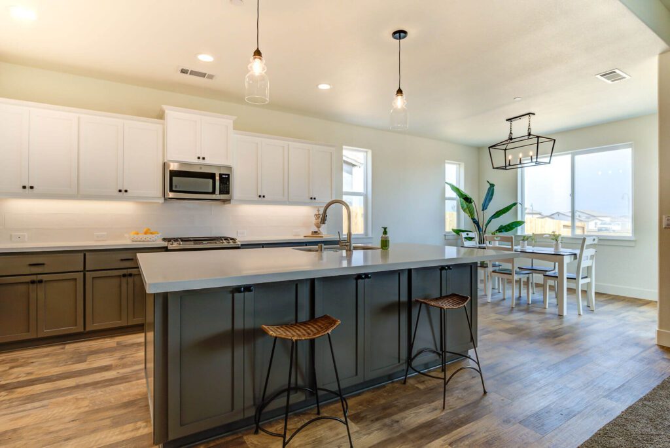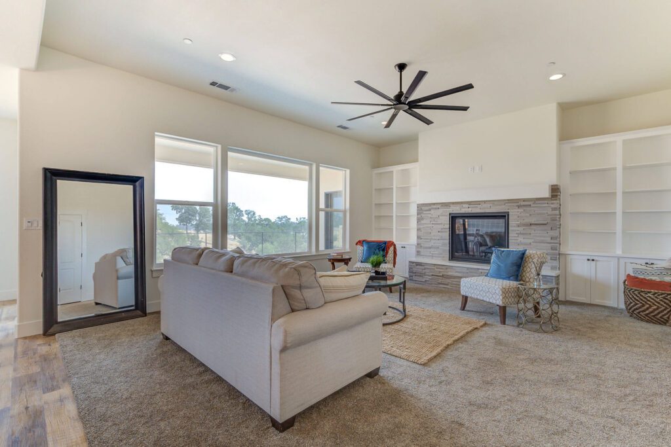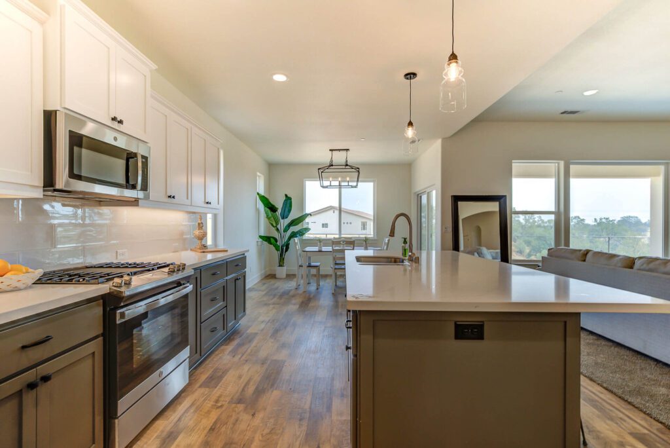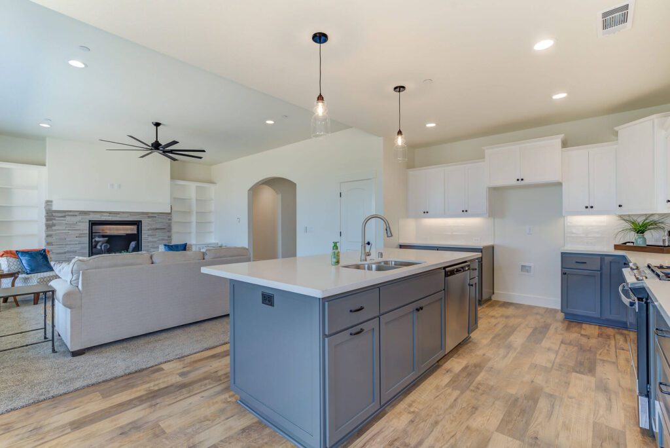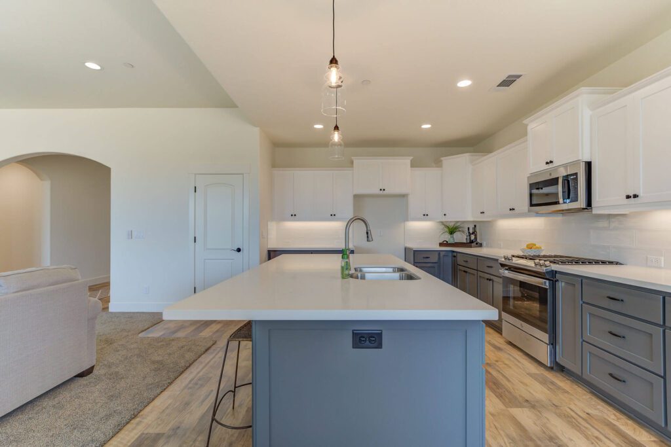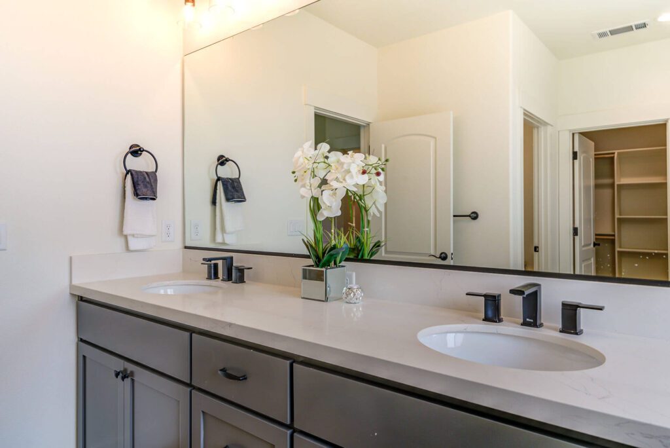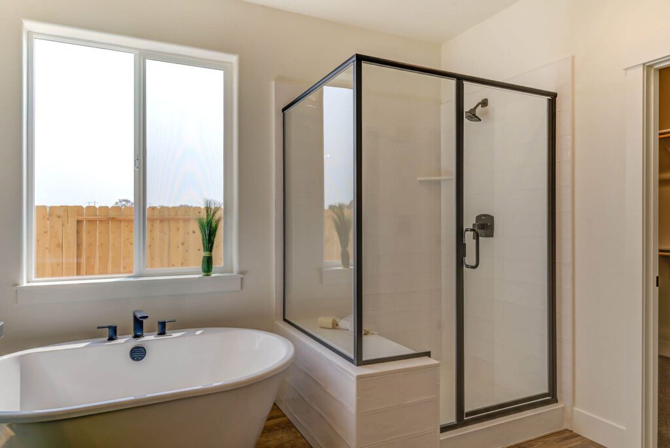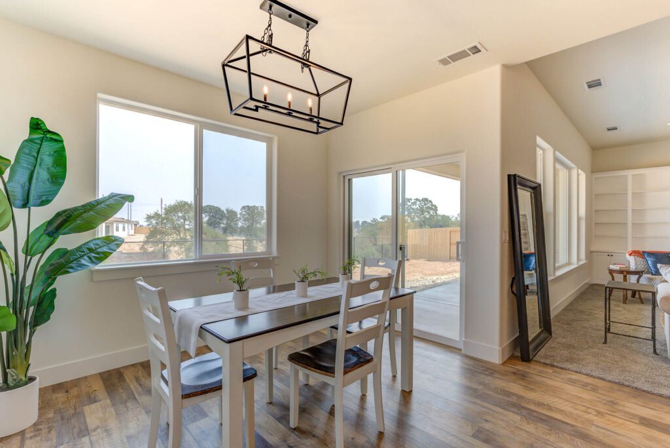FLOOR PLANS
The Shasta
The Shasta is our largest plan and offers some amazing and wonderful alternatives that you can customize for your family needs. Our offerings include and option of a dining room, additional bedrooms and even a Casita for your extended family. Our spacious Casita is attached but independent from the main house and even has its own kitchen!
With The Shasta we can build it how you want it!
EXPERIENCE THE SHASTA
Photo Gallery
2436 - 3 BEDROOM
Floor Plan
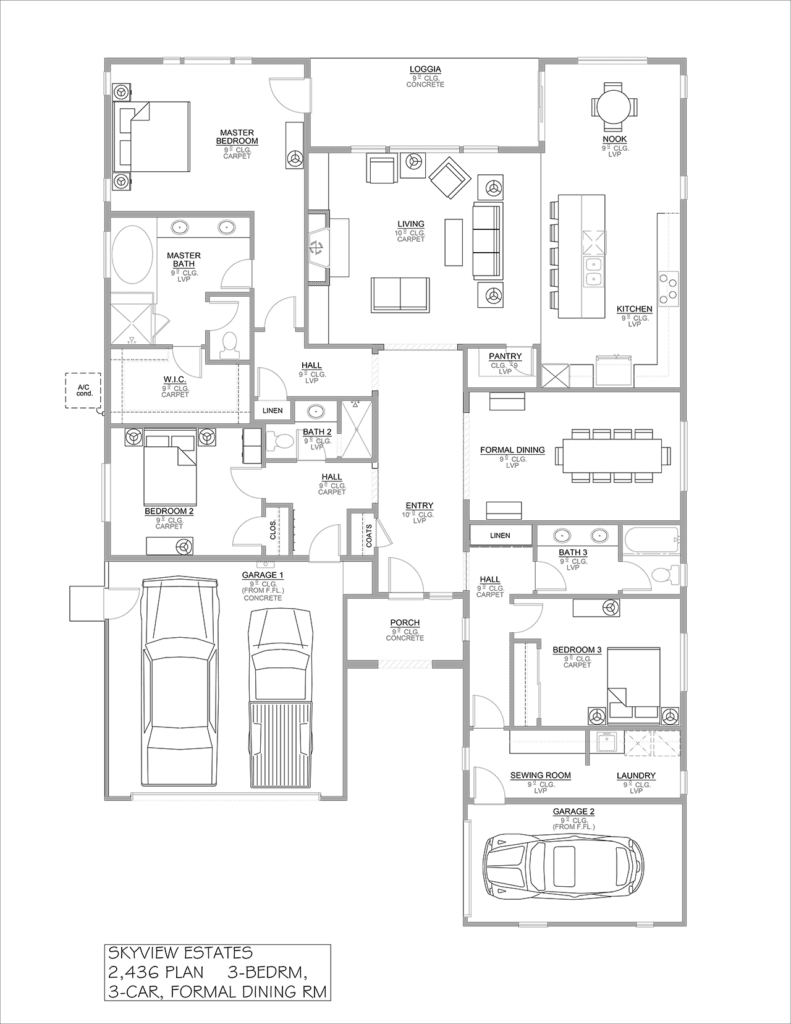
2436 - 4 BEDROOM
Floor Plan
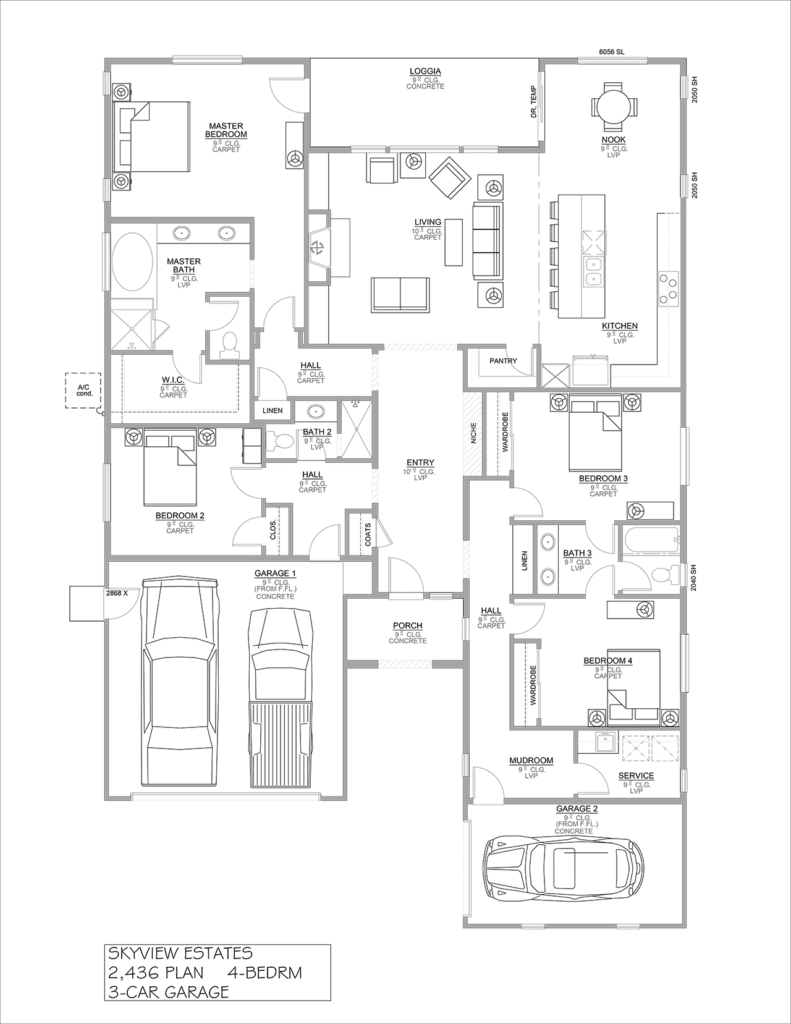
2641
Floor Plan
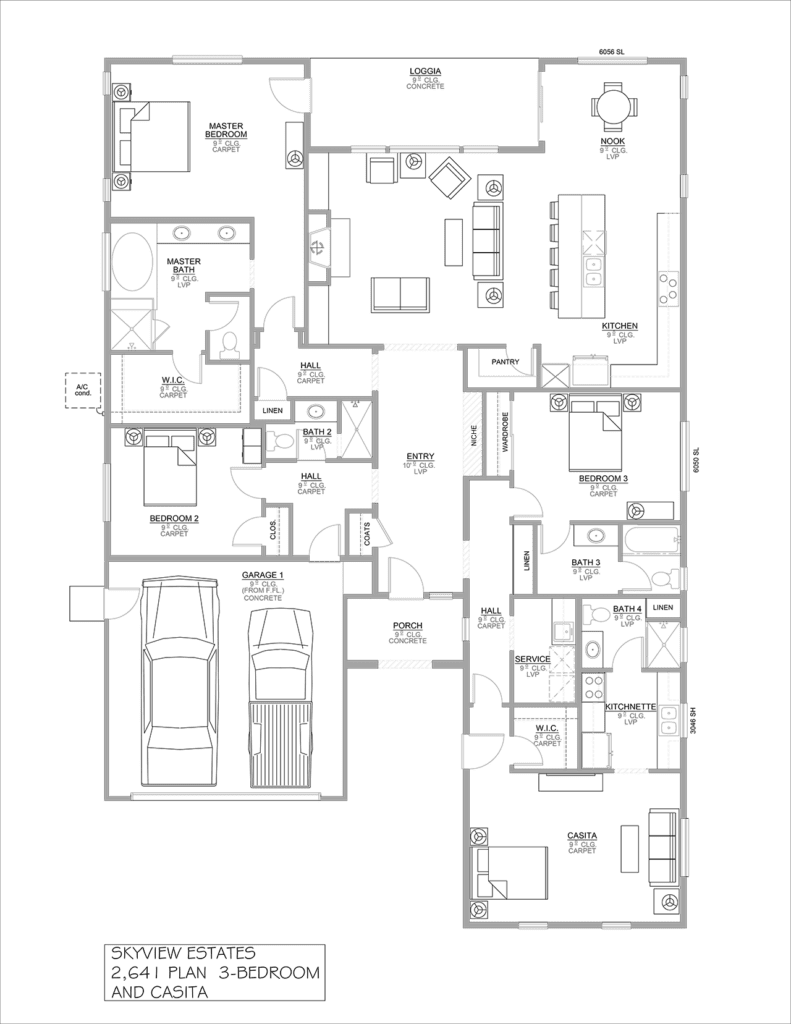
CONTACT SKYVIEW
Get In Touch
*Plans and prices are subject to change without notice. Square footage is approximate. Floor plans and elevation images are for illustration purposes only. Tub in Master bath optional.


