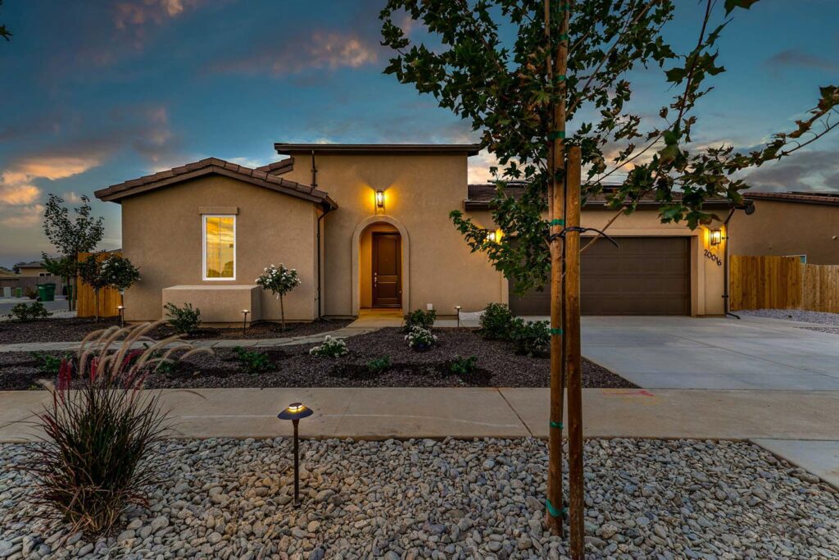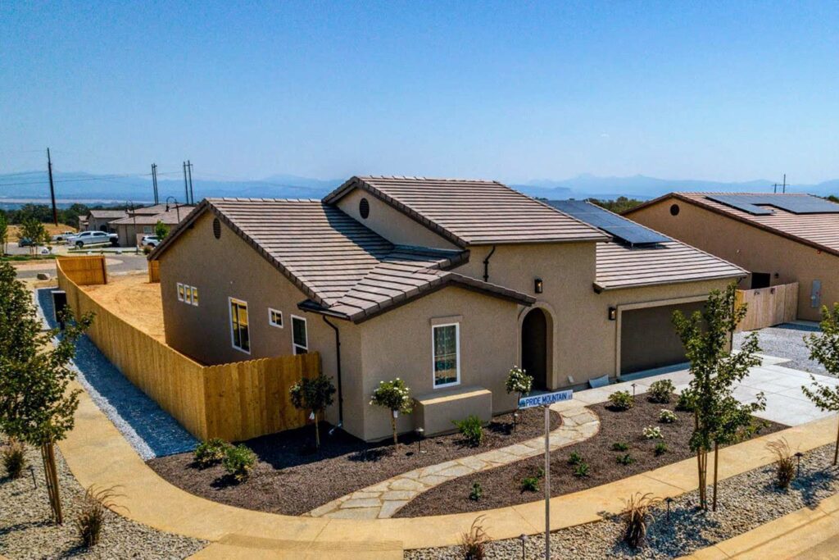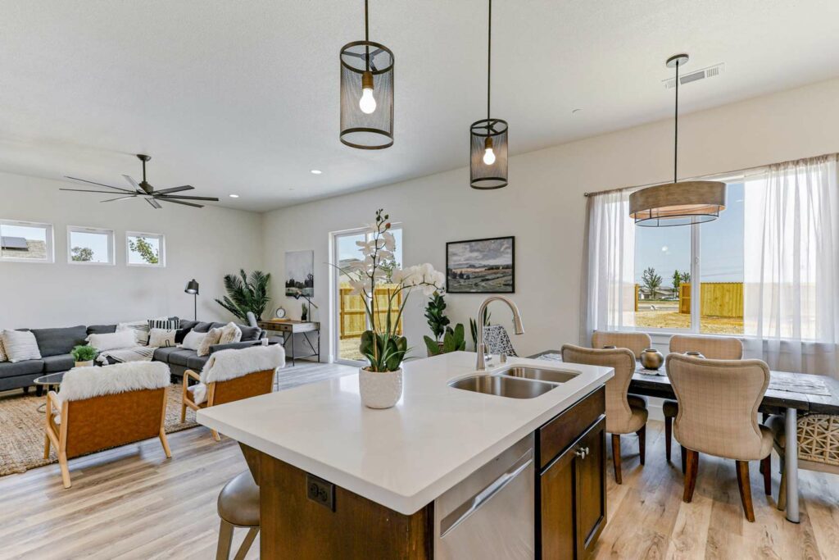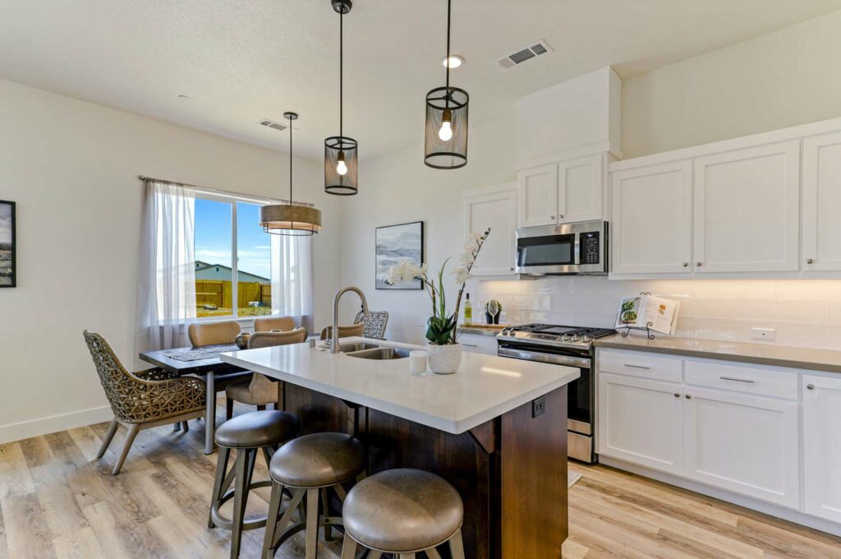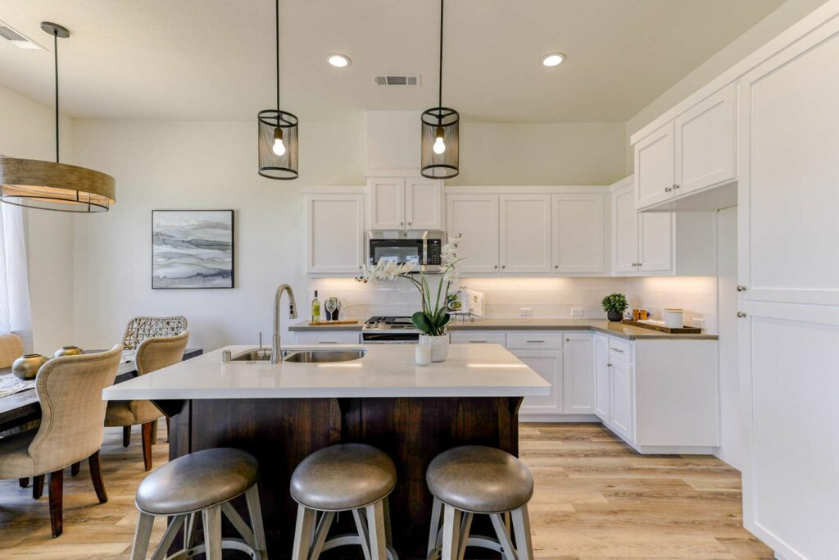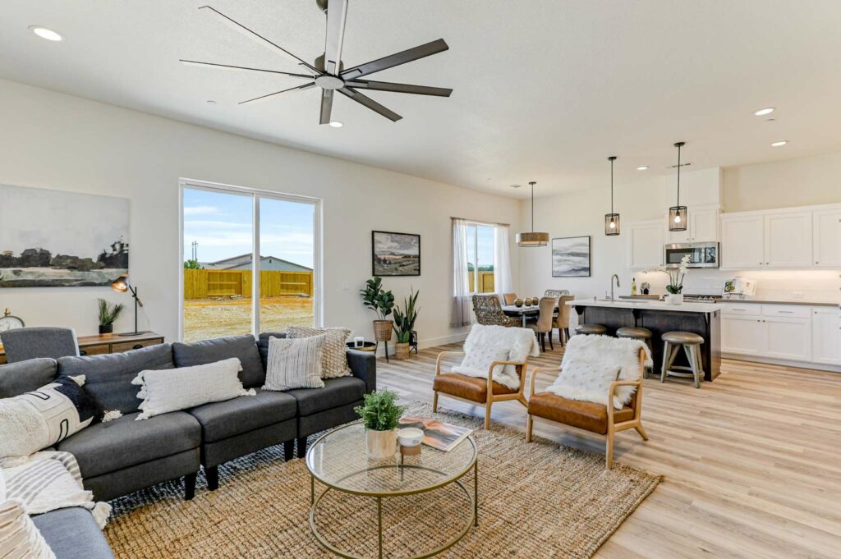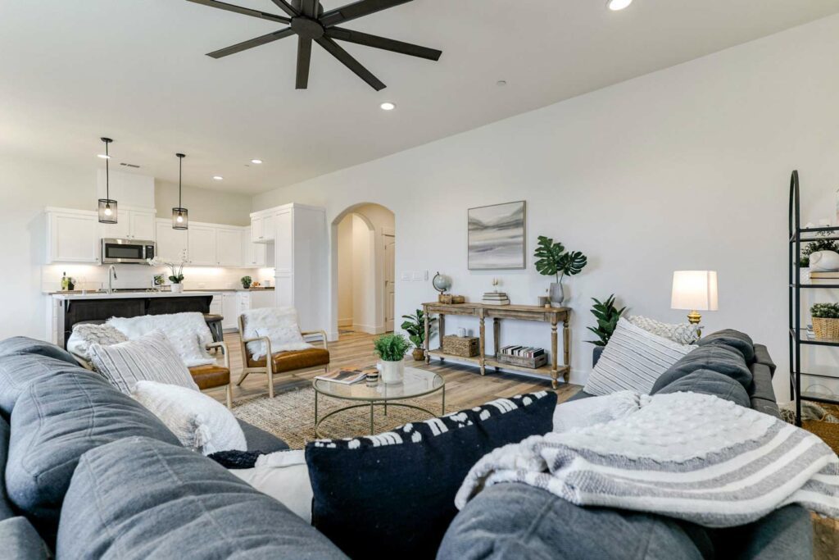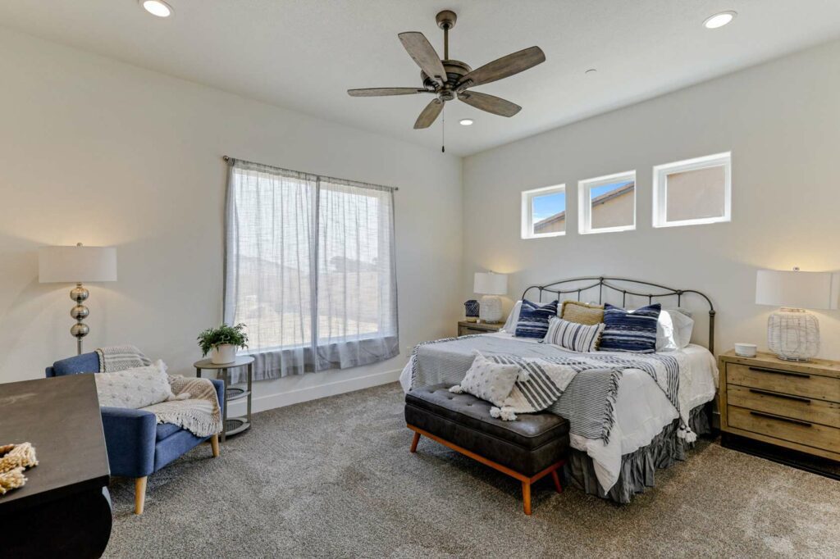FLOOR PLANS
The Trinity
We are pleased to introduce our exciting new model, The Trinity. The Trinity is a comfortable and affordable 3 BR, 2 BA home in 1,748sf that says elegance and sure to be a popular model.
EXPERIENCE THE TRINITY
Photo Gallery
WITH ROOM TO GROW
Floor Plan
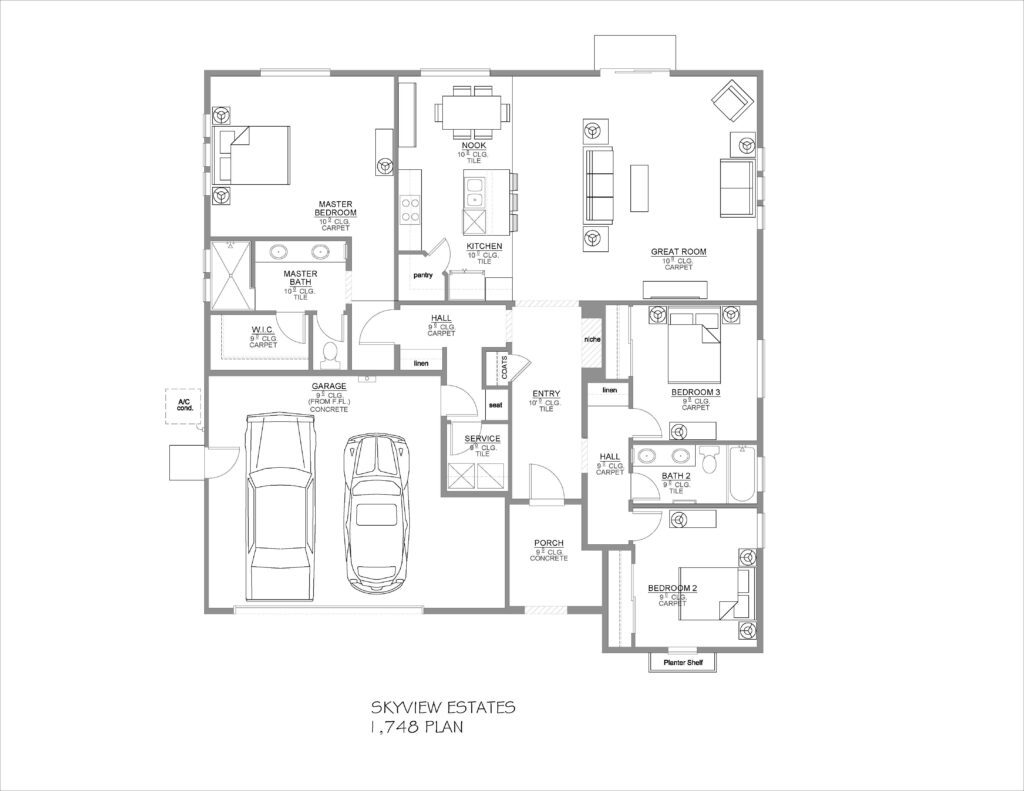
CONTACT SKYVIEW
Get In Touch
*Plans and prices are subject to change without notice. Square footage is approximate. Floor plans and elevation images are for illustration purposes only.


